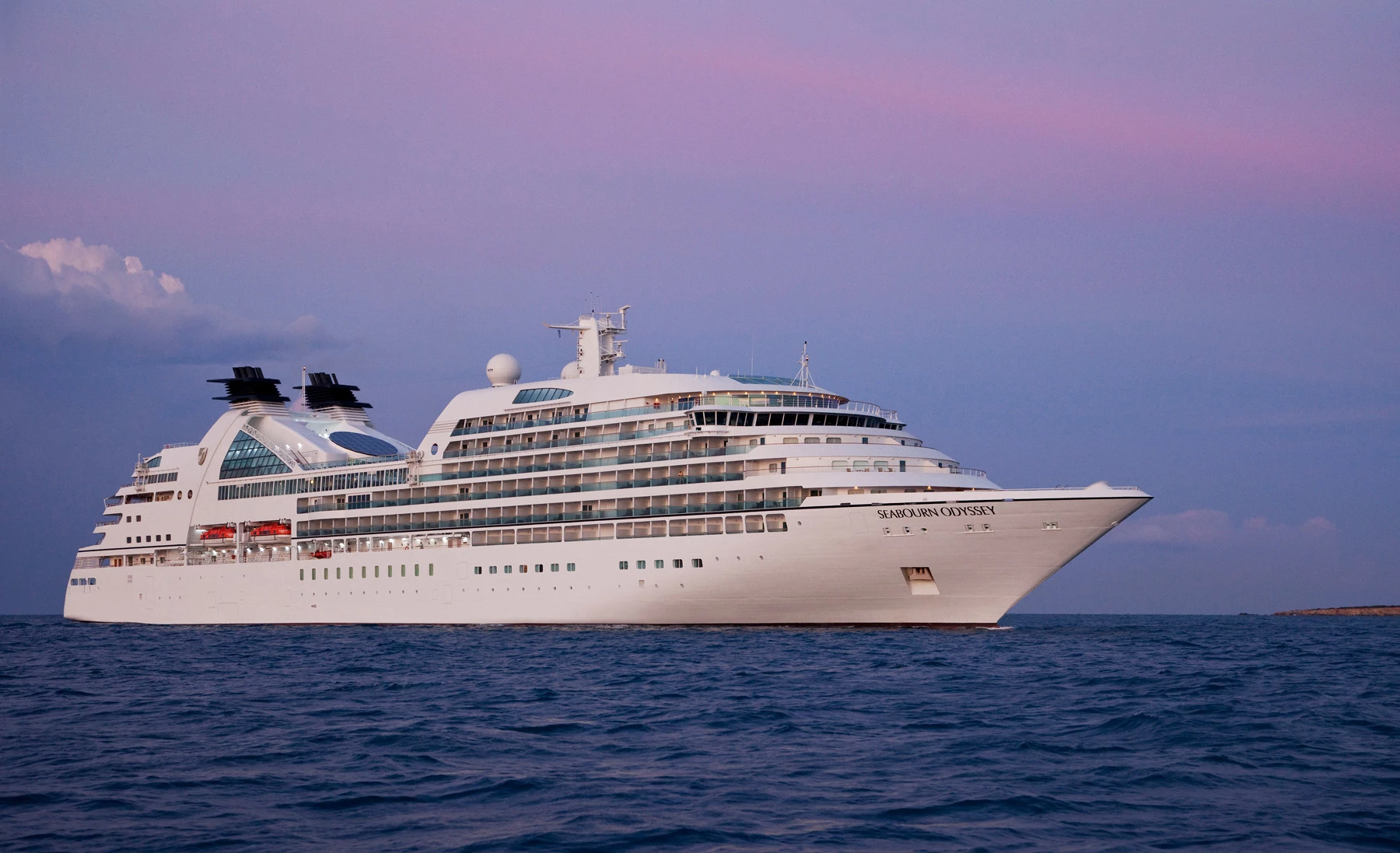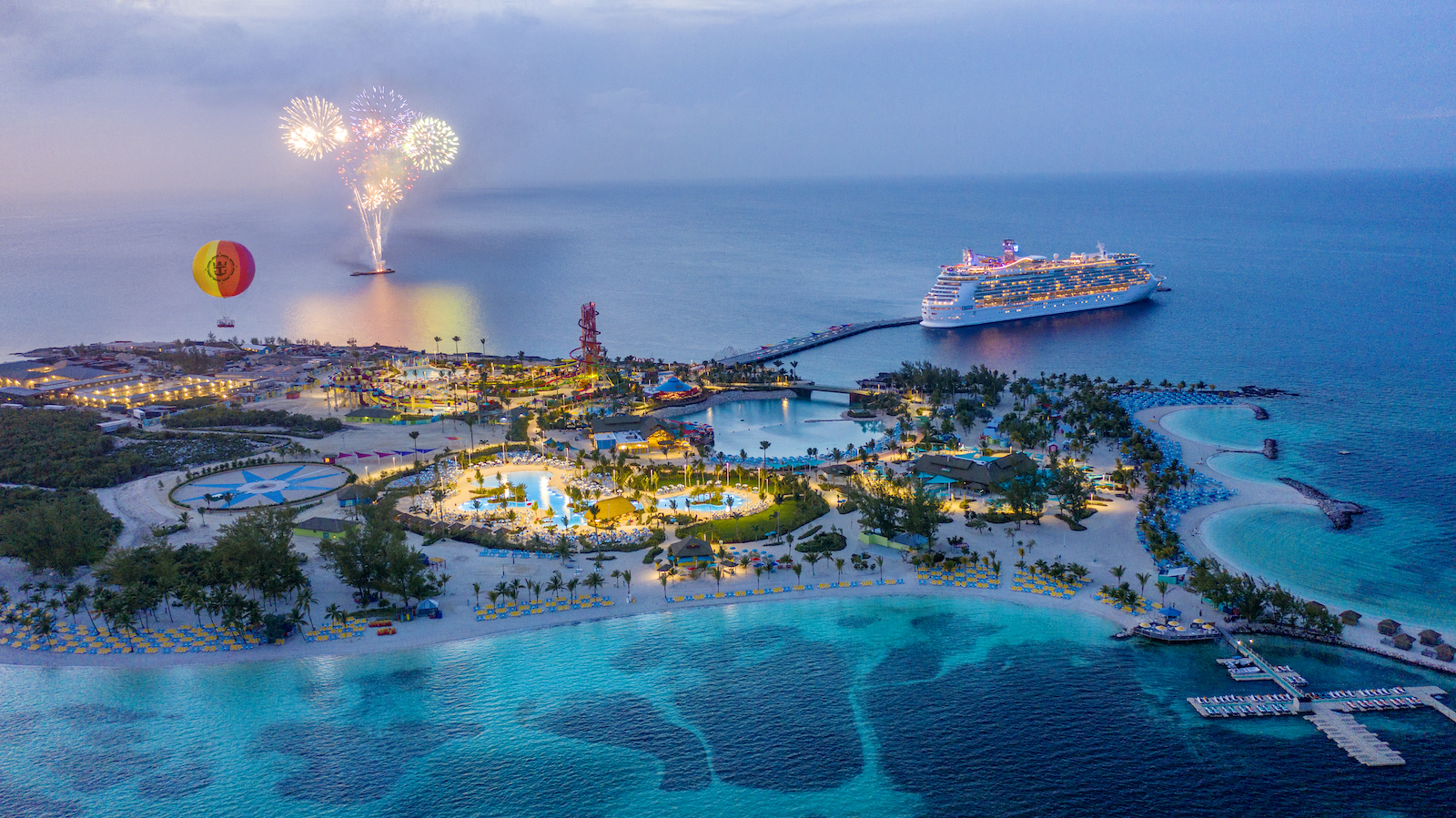Seabourn Odyssey
Kruīza kuģis
Seabourn Odyssey
Seabourn Odyssey was built by the Italian company T. Mariotti S.p.A., located in Genoa, Italy and named in Venice in June of 2009. On that occasion, the guests on board for the maiden voyage were all honored as the ship’s godparents, and a plaque with their names was permanently mounted on a wall inside the ship. Seabourn Odyssey was designed by the same architectural team, Petr Yran and Bjorn Storbraaten, who designed the original Seabourn ships. Seabourn Odyssey’s 229 ocean-view suites are divided into 13 categories, with interior measurements from 295 to over 1,200 square feet. Ninety percent have private verandas, which add from 65 to over 350 square feet of additional private living space.
Highlights in accommodations are the exceptional Wintergarden Suites, which have a private glassed-in Solarium with a soaking tub and a lounging bed. This suite also features a veranda that is bowed out, giving wonderful views along the side of the ship. The Signature Suites, located all the way forward on Deck 7, have over 900 square feet of inside space and a spectacular wrap-around veranda of 353 square feet. In addition to more larger suites, Seabourn Odyssey’s additional size is utilized to create more open deck space, and a variety of public rooms and dining venues.

Gads
2009Tonnāža
32,000Garums
650Ietilpība
450Iespējas
Pasākumi un pakalpojumi
24-hour Room Service
Bar
Coffee Bar
Grill
Lounge
Patio Grill
The Colonnade
The Gourmet Restaurant
The Restaurant 2
Veranda Cafe
Outdoor Pool
Water Sports Marina
Boutique
Laundry Service
Medical Centre
Shops
Beauty Salon
Sauna
Spa
Steam Room
Swimming Pool
Thalassotherapy Pool
Whirlpool
Fitness Center
Gym
Apraksts
Seabourn Odyssey was built by the Italian company T. Mariotti S.p.A., located in Genoa, Italy and named in Venice in June of 2009. On that occasion, the guests on board for the maiden voyage were all honored as the ship’s godparents, and a plaque with their names was permanently mounted on a wall inside the ship. Seabourn Odyssey was designed by the same architectural team, Petr Yran and Bjorn Storbraaten, who designed the original Seabourn ships. Seabourn Odyssey’s 229 ocean-view suites are divided into 13 categories, with interior measurements from 295 to over 1,200 square feet. Ninety percent have private verandas, which add from 65 to over 350 square feet of additional private living space.
Highlights in accommodations are the exceptional Wintergarden Suites, which have a private glassed-in Solarium with a soaking tub and a lounging bed. This suite also features a veranda that is bowed out, giving wonderful views along the side of the ship. The Signature Suites, located all the way forward on Deck 7, have over 900 square feet of inside space and a spectacular wrap-around veranda of 353 square feet. In addition to more larger suites, Seabourn Odyssey’s additional size is utilized to create more open deck space, and a variety of public rooms and dining venues.
Food and Drink
24-hour Room Service
Bar
Coffee Bar
Grill
Lounge
Patio Grill
The Colonnade
The Gourmet Restaurant
The Restaurant 2
Veranda Cafe
Recreational
Outdoor Pool
Water Sports Marina
Other
Boutique
Laundry Service
Medical Centre
Shops
Relaxation
Beauty Salon
Sauna
Spa
Steam Room
Swimming Pool
Thalassotherapy Pool
Whirlpool
Fitness
Fitness Center
Gym
Kajītes
Kajītes un apartamenti (suites)
kajīte ar logu
balkons
apartamenti (Suite)
![Oceanview Suite – [A]](https://www.cruiselines.lv/volume/images/large/1721318440.png)
Oceanview Suite – [A] A
Located on Deck 4; Approximately 295 square feet (28 square meters) of inside space All Ocean View Suites feature: A large picture window Comfortable living area Queen-size bed or two twin beds Dining table for two Walk-in closet Interactive flat-screen television with music and movies Fully stocked bar and refrigerator Makeup vanity Spacious bathroom with separate tub and shower.
![Oceanview Suite – [A1]](https://www.cruiselines.lv/volume/images/large/1721318419.png)
Oceanview Suite – [A1] A1
Located on Deck 4; Approximately 295 square feet (28 square meters) of inside space All Ocean View Suites feature: A large picture window Comfortable living area Queen-size bed or two twin beds Dining table for two Walk-in closet Interactive flat-screen television with music and movies Fully stocked bar and refrigerator Makeup vanity, spacious bathroom with separate tub and shower
![Veranda Suite – [V3]](https://www.cruiselines.lv/volume/images/large/1721318287.png)
Veranda Suite – [V3] V3
Located on Deck 6; Approximately 300 square feet (28 square meters) of inside space, plus one veranda of 65 square feet (6 square feet meters) All Veranda Suites feature A full-length window Glass door to private veranda Comfortable living area Queen-size bed or two twin beds Dining table for two Walk-in closet Interactive flat-screen television with music and movies Fully stocked bar and refrigerator Makeup vanity Spacious bathroom with separate tub and shower.
![Veranda Suite – [V4]](https://www.cruiselines.lv/volume/images/large/1721318291.png)
Veranda Suite – [V4] V4
Located on Deck 7; Approximately 300 square feet (28 square meters) of inside space, plus one veranda of 65 square feet (6 square meters) All Veranda Suites feature: A full-length window Glass door to private veranda Comfortable living area Queen-size bed or two twin beds Dining table for two Walk-in closet Interactive flat-screen television with music and movies Fully stocked bar and refrigerator Makeup vanity, spacious bathroom with shower.
![Veranda Suite – [V1]](https://www.cruiselines.lv/volume/images/large/1721318282.png)
Veranda Suite – [V1] V1
Located on Deck 5; Approximately 300 square feet (28 square meters) of inside space, plus one veranda of 65 square feet (6 square meters) All Veranda Suites feature: A full-length window Glass door to private veranda Comfortable living area Queen-size bed or two twin beds Dining table for two Walk-in closet Interactive flat-screen television with music and movies Fully stocked bar and refrigerator Makeup vanity, spacious bathroom with shower.
![Veranda Suite – [V2]](https://www.cruiselines.lv/volume/images/large/1721318284.png)
Veranda Suite – [V2] V2
Located on Deck 5; Approximately 300 square feet (28 square meters) of inside space, plus one veranda of 65 square feet (6 square meters) All Veranda Suites feature A full-length window Glass door to private veranda Comfortable living area Queen-size bed or two twin beds Dining table for two Walk-in closet Interactive flat-screen television with music and movies Fully stocked bar and refrigerator Makeup vanity Spacious bathroom with separate tub and shower.
![Veranda Suite Guarantee – [RB]](https://www.cruiselines.lv/volume/images/large/1721318272.png)
Veranda Suite Guarantee – [RB] RB
Veranda Suite Guarantee
![Signature Suite – [SS]](https://www.cruiselines.lv/volume/images/large/1721318470.png)
Signature Suite – [SS] SS
ASignature Suite Approximately 859 square feet (80 square meters) of inside space, plus one veranda of 493 square feet (46 square meters) Signature Suites feature: Expansive ocean views Forward-facing windows Dining for four to six Bathroom with whirlpool bathtub Guest bath Pantry with wet bar Two flat-screen TVs Complimentary Internet/Wi-Fi service
![Wintergarden Suite – [WG]](https://www.cruiselines.lv/volume/images/large/1721318332.png)
Wintergarden Suite – [WG] WG
Approximately 914 square feet (85 square meters) of inside space, one veranda of 183 sq. ft. (17 square meters.). Wintergarden Suites feature: Large windows Dining for six Whirlpool bathtub Guest bath Convertible sofa bed for one Pantry with wet bar Glass-enclosed solarium with tub and day bed Two closets Two flat-screen TVs Complimentary Internet/Wi-Fi service
![Penthouse Suite – [PH]](https://www.cruiselines.lv/volume/images/large/1721318377.png)
Penthouse Suite – [PH] PH
Penthouse Suite Approximately 436 square feet (41 square meters) of inside space, plus one veranda of 98 square feet (9 square meters) All Penthouse Suite feature Dining table for two to four Separate bedroom Glass door to veranda Two flat-screen TVs Fully stocked bar Spacious bathroom with tub, shower and large vanity
![Penthouse Spa Suite – [PS]](https://www.cruiselines.lv/volume/images/large/1721318356.png)
Penthouse Spa Suite – [PS] PS
Penthouse Spa Suite Approximately 536 to 539 square feet (50 square meters) of inside space, plus one veranda of 167 to 200 square feet (16 to 19 square meters) All Penthouse Spa Suite feature: Dining table for two to four Separate bedroom Glass door to veranda Two flat-screen TVs Fully stocked bar Spacious bathroom with tub, shower and large vanity
![Grand Wintergarden Suite – [GRWG]](https://www.cruiselines.lv/volume/images/large/1721318396.png)
Grand Wintergarden Suite – [GRWG] GRWG
Approximately 1189 square feet (110 square meters) of inside space, plus two verandas totaling 214 square feet (20 square meters) Grand Wintergarden Suites feature Large windows Dining for six Glass-enclosed solarium with tub and day bed Bathroom with whirlpool bathtub Guest bath Two bedrooms Convertible sofa bed for one Pantry with wet bar Two flat-screen TVs Complimentary Internet/Wi-Fi service
![Owner’s Suite – [O1]](https://www.cruiselines.lv/volume/images/large/1620749052.png)
Owner’s Suite – [O1] O1
Approximately 526 & 593 square feet (49 to 55 square meters) of inside space, plus one veranda of 133 & 354 square feet (12 to 33 square meters) Owner’s Suites feature Expansive ocean views Forward-facing windows Dining for four to six Bathroom with whirlpool bathtub Guest bath Pantry with wet bar Two flat-screen TVs Complimentary Internet/Wi-Fi service
![Owner’s Suite – [O2]](https://www.cruiselines.lv/volume/images/large/1620749059.png)
Owner’s Suite – [O2] O2
Approximately 526 & 593 square feet (49 to 55 square meters) of inside space, plus one veranda of 133 & 354 square feet (12 to 33 square meters) Owner’s Suites feature Expansive ocean views Forward-facing windows Dining for four to six Bathroom with whirlpool bathtub Guest bath Pantry with wet bar Two flat-screen TVs Complimentary Internet/Wi-Fi service

